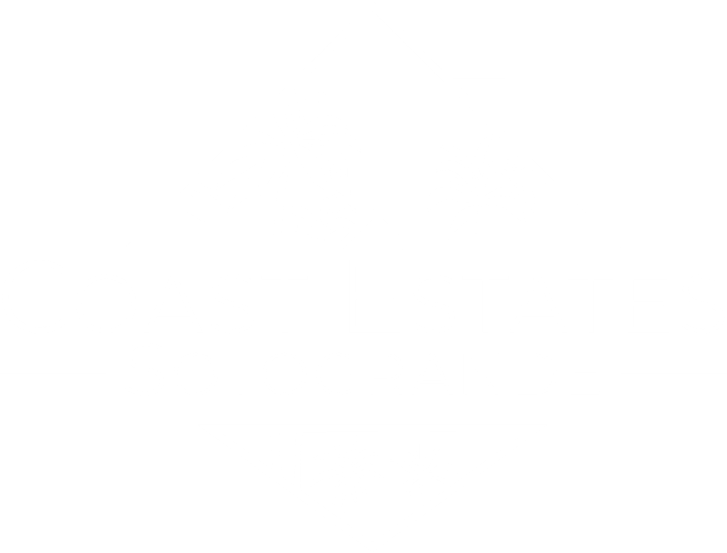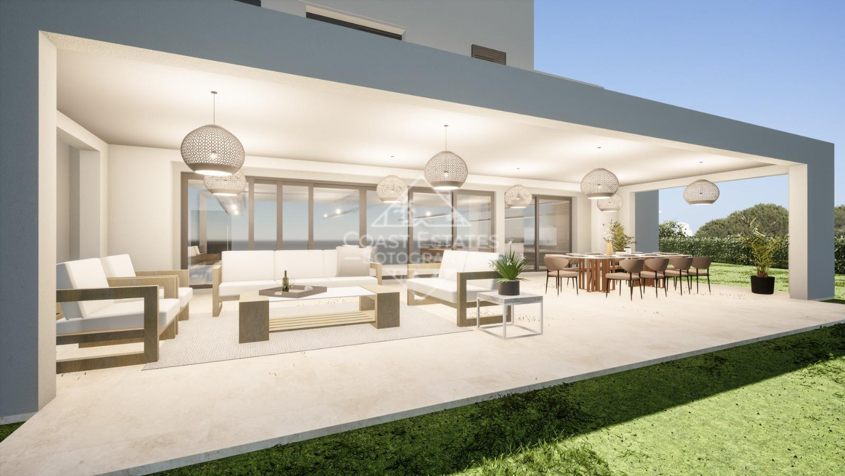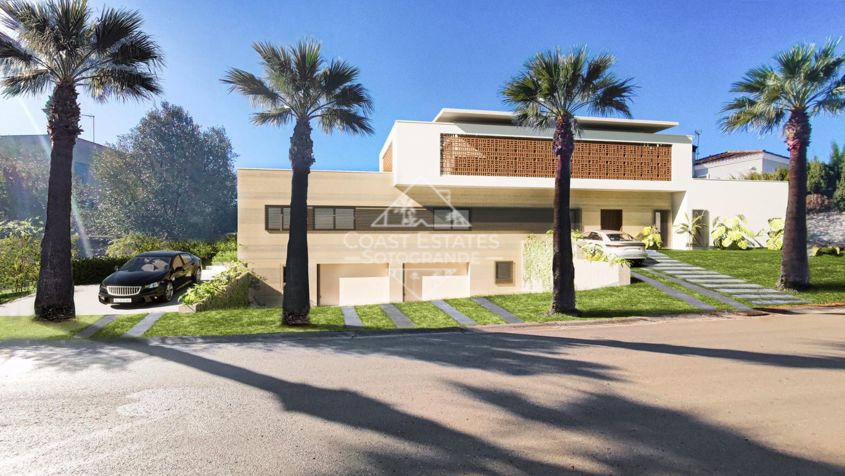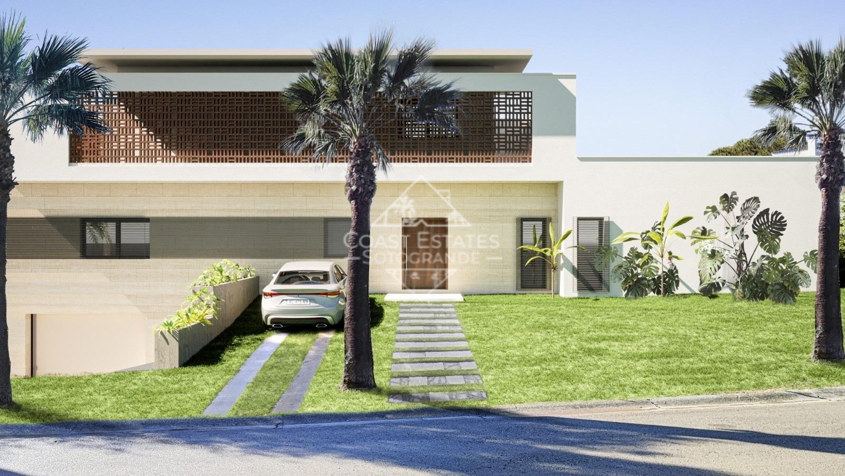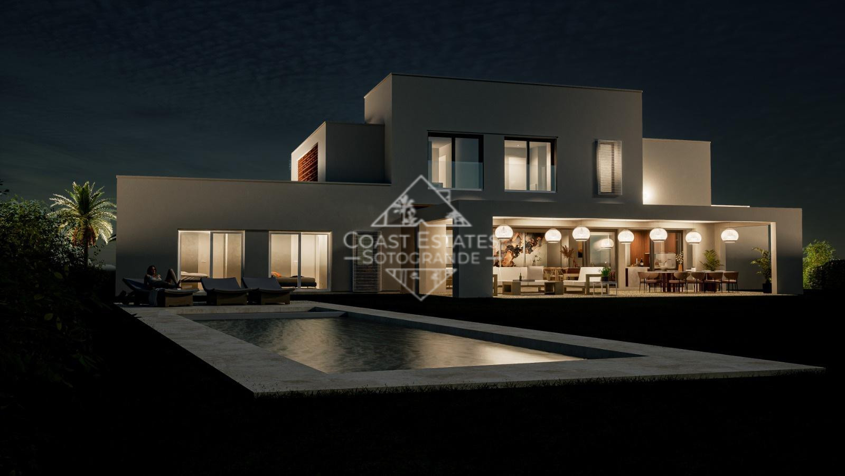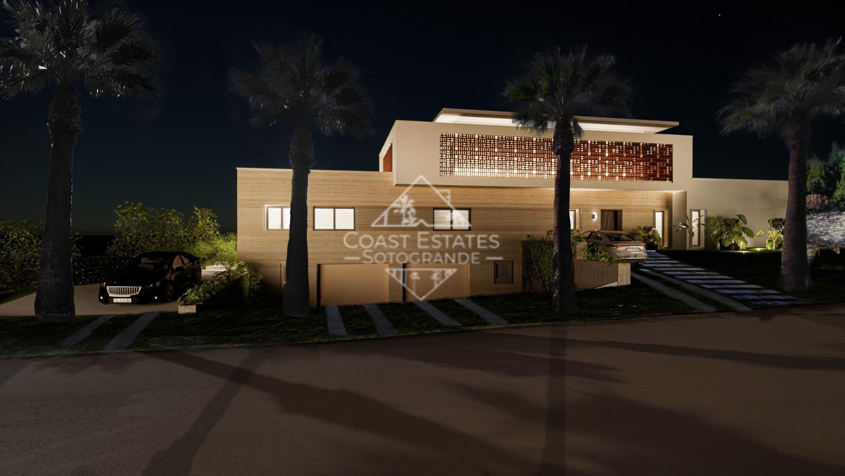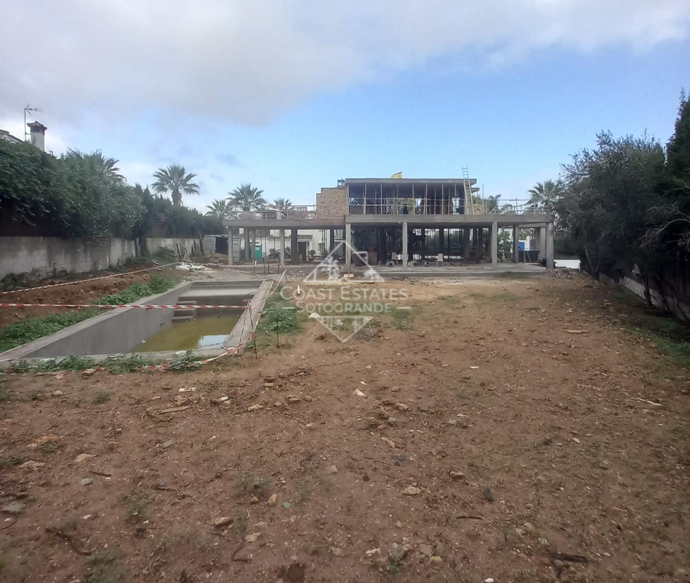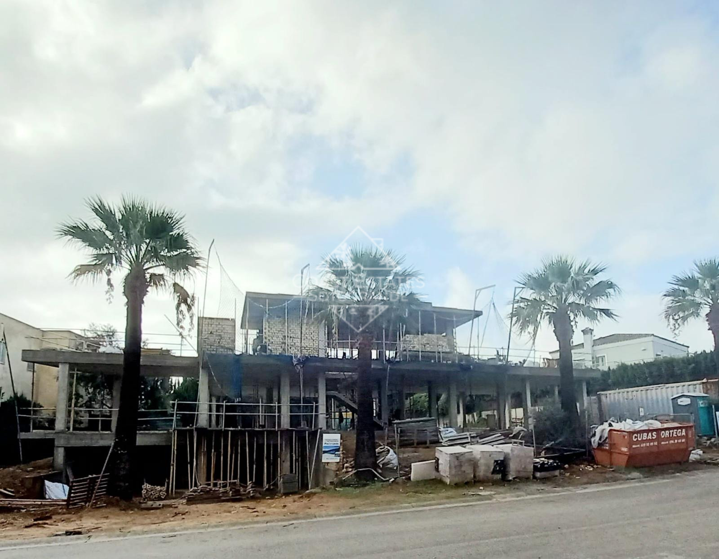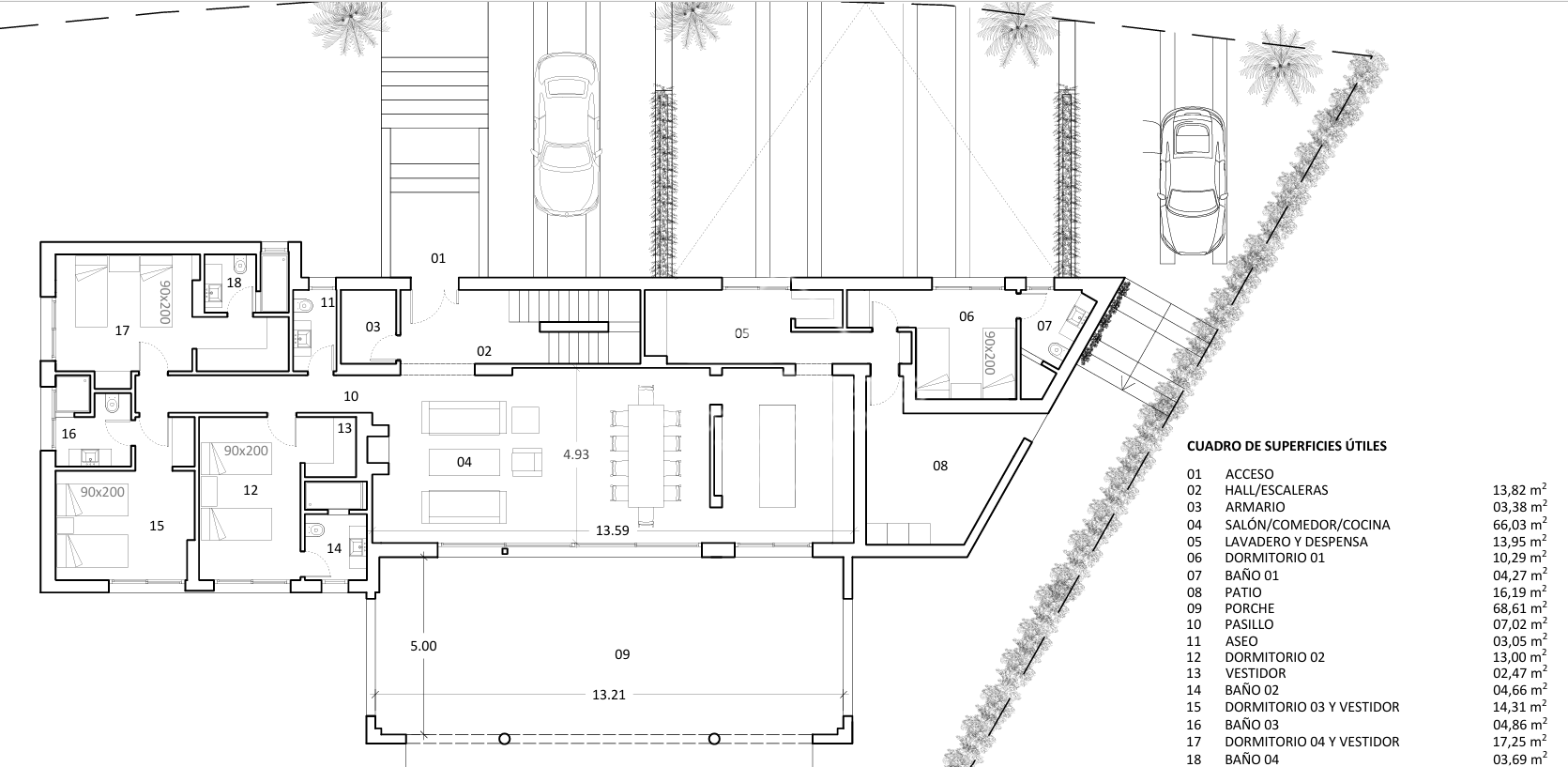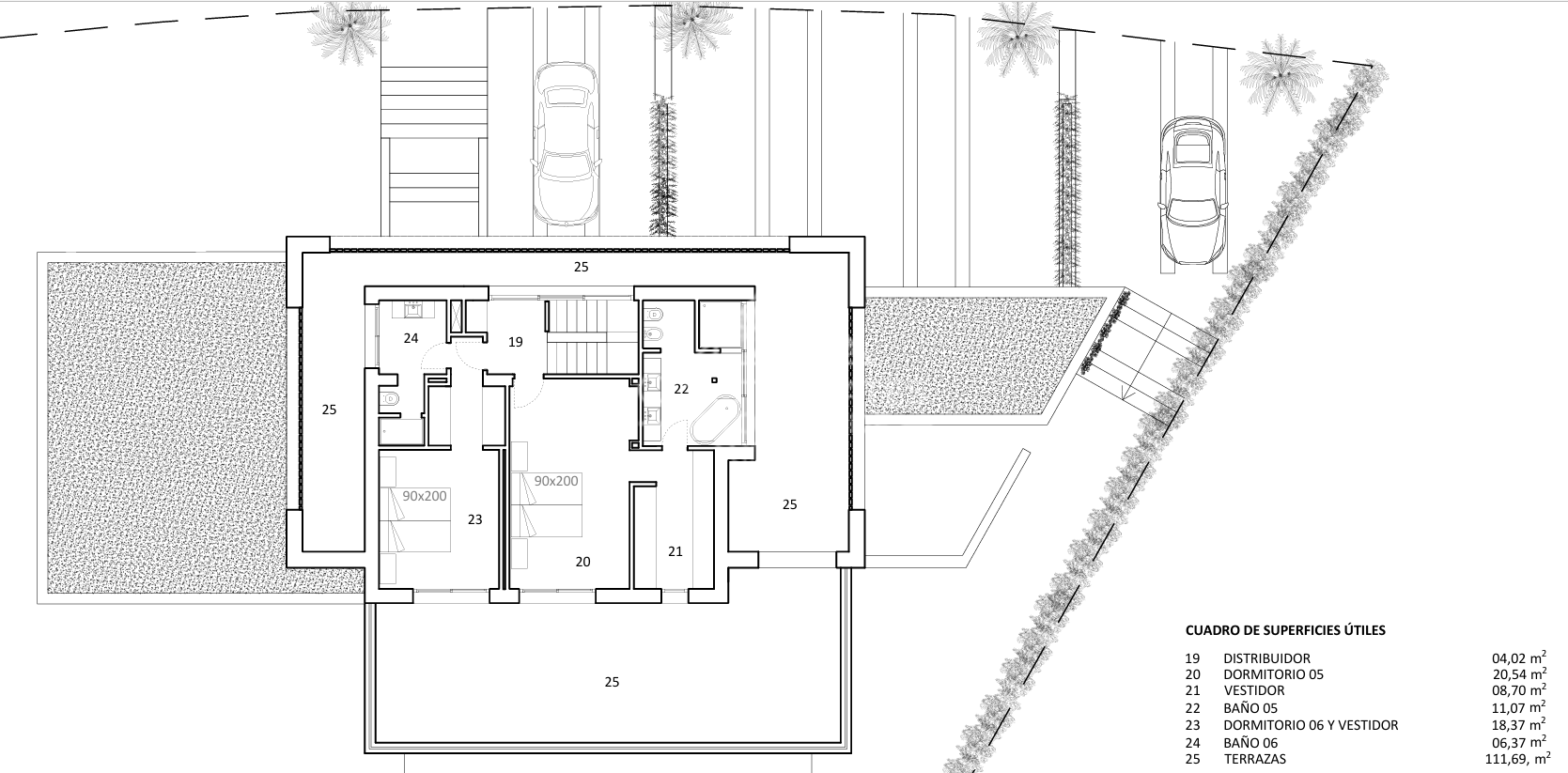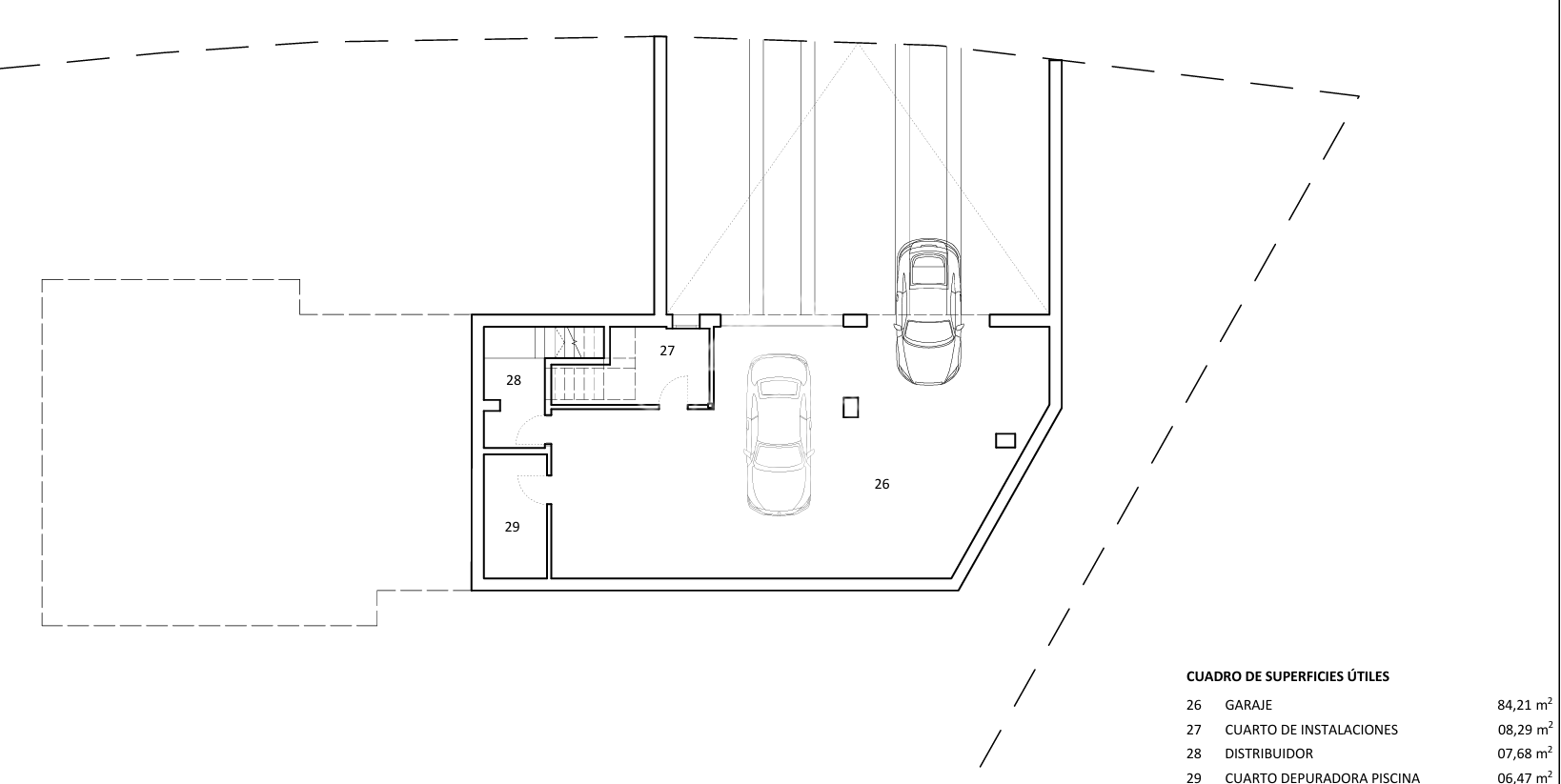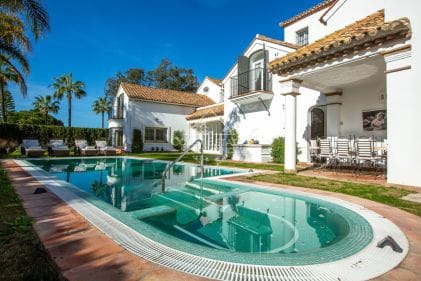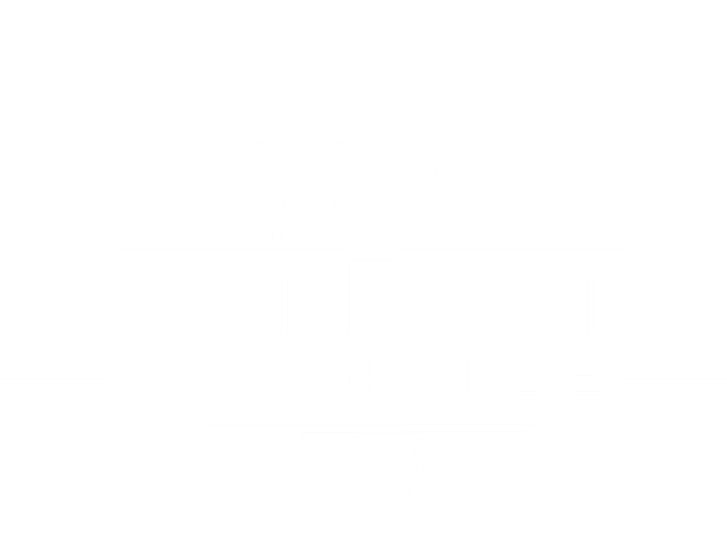Completion June 2025 - New built family villa in Sotogrande Costa
- Ref: CE0279
- Beds: 6
- Baths: 6
- Plot: 1.268 m²
- Built: 667 m²
- Interior: 443 m²
- Terrace: 136 m²
General Description:
• Newly built villa in three levels, basement, ground level, and first floor.
• Bedrooms, main terrace/porche, garden, and pool are south facing in all flat surfaces.
• 6 bedrooms with en-suite bathrooms, basement for 2-3 cars possible 7th bedroom or
storage room, installation for electric/hybrid cars.
• Pool via electrolysis, beach area.
• Landscaped garden with automatic irrigation.
Construction Details
• Foundation and structure in reinforced concrete.
• Insulation: double-glazed windows and air camera in exterior walls.
• Flat roof.
• Porcelanic tiles 60 × 120 cm PETRA.
• All walls with two boards of pasterboard.
• Exterior windows: aluminum series 4.300 VISION for sliding doors and COR 60 for tilt-and-turn windows, lacquer Ral color 7016 with thermal bridge break and two glasses
4/4+C+4/4 guardian Sun.
• Two garage doors with remote control.
• All wardrobes with interior fittings.
• Faucets, Grohe.
• LED lights are available in all areas, both interior and exterior.
• Air conditioning in all rooms via split (hot/cold).
• Heating via underfloor heating.
• Boilers via aerothermia.
• Solar panels providing 35% energy needed for heating and 55% for electricity.
Additional Features
- Close to shops
- Close to town
- Close to port
- Close to schools
- Surveillance cameras
- Country view
- Inside Golf Resort
- Underfloor heating (throughout)
- Automatic irrigation system
- Laundry room
- Covered terrace
- Fitted wardrobes
- Gated community
- Internet - Fibre optic
- Garden view
- Pool view
- Amenities near
- Air conditioning
- Fully fitted kitchen
- Utility room
- Close to children playground
- Close to sea / beach
- Close to golf
- Basement
- Solar panels
- Glass Doors
- Storage room
- Double glazing
- Brand new
- Security service 24h
Sotogrande Costa, Sotogrande
Similar Properties
Sotogrande Costa Spacious family villa with 7 bedrooms in the B Zone of Sotogrande Costa for sale
- 7 Beds
- 7 Baths
- 1.370 m² Plot
- 776 m² Built
